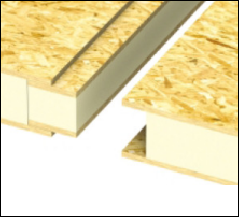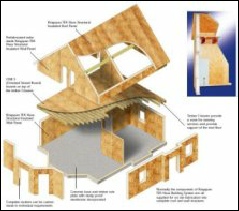What are SIP’s
SIP's (Structurally Insulated Panel) are a highly sustainable sandwich construction
comprising two layers of sheet material bonded to a foam insulation core. They have
hardly any internal studs within the panels and rely on the bond between the foam
and the two layers of sheet material to form a load-bearing unit (though there may
be studs at corners and around some openings). SIP panels are used in the same way
as timber- or steel-framed panels. One advantage of SIP panels is that the insulation
layer is more continuous than in normal framed panels. This leads to better thermal
performance for a given thickness of panel because of the absence of thermal bridges
associated with studs.
The two layers of sheet material can be of a variety of materials; oriented strand
board and cement-based boards are fairly common. The rigid foam core will usually
be expanded polystyrene, polyurethane or polyisocyanurate.
Advantages of SIP's
- Highly sustainable construction method
- Faster completion times compared to many other construction methods
- Superior thermal performance compared to other methods on like for like thickness
- Exterior cladding and first fix internal works can be installed at the same time
- Superior air tightness without out the need for air barriers
- Very low on site waste








